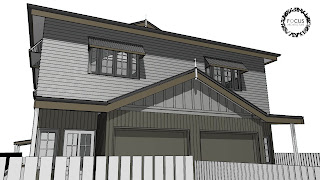End of
another week for my work integrated learning at Focus Architecture. Today saw
me work another interesting project. I was given the opportunity to do some 3D
Renders for a concept recently completed by focus architecture. The task was to
produce some renders as part of a marketing package for potential buyers for a
residential block at Gordon Park. The Idea is to create 3D renders to bring a
yet-to-be-build property to life and is popular marketing strategy to secure
the right buyer for the property. This process allows buyers to visualise the
potential for future developments.
To create
these images I was able to edit the already existing Archicad Model, I updated
the surface textures on the roof cladding, Walls, Windows, Doors and
Awnings. I also added some wall cladding to the external walls
and updated some of the layer combinations to show all
the relevant components and objects.
I then
imported the Archicad model into Lumion to add some final materials, vegetation
and objects to complete the image. Lumion is great and it produces high quality
images and videos quickly and is easy program to use. I then added
some final touches in Photoshop to complete the image. The trick was to do
all the surface and detailing in Archicad to minimise the amount of editing
needed in Lumion. This meant less work to do in Lumion and meant I would have a
more complete Archicad Model for any future work
Please feel
free to share, comment and let me know what you think
Before
After
Before
After
I hope you Enjoy.
The Architect of Tomorrow..
The Architect of Tomorrow..





No comments:
Post a Comment