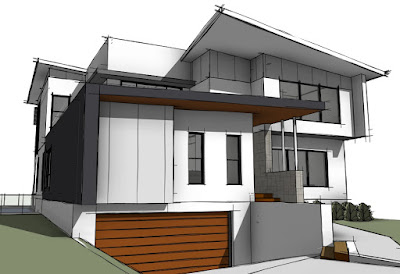Shipping containers are used largely to transport goods all over the world. It is estimated that 90% of the world's trade stock is transported using shipping containers. Approximately 100 million container loads travel over the world's oceans in over 5,000 container ships.
The high volume of shipping containers are creating problems, after being used a few times the containers become redundant and nobody wants them anymore. These used containers have no real use and it becomes more cost effective to manufacture new containers on the opposite side of the ocean with new stock than it is to transport empty used containers back to the port of origin. Each and every year the shipping container industry continues to produce more containers posing a serious waste disposal problem. Rather than having containers stacked dozens high in port cities, architects and designers are recognizing the potential shipping containers have as a source of abundant building material.
As a designer I find the greatest satisfaction working with unique clients and materials. It allows me to develop not only my skills as a designer, using a material that is built to factory specifications but offers a number of unique opportunities for the client.
Bush Hut
Perspective View 1
Perspective View 2
Elevations
Elevations
Container Home
Perspective View 1
Perspective View 2
Elevations
Elevations
Please comment and let me know what you think
I hope you Enjoy.
The Architect of Tomorrow..































